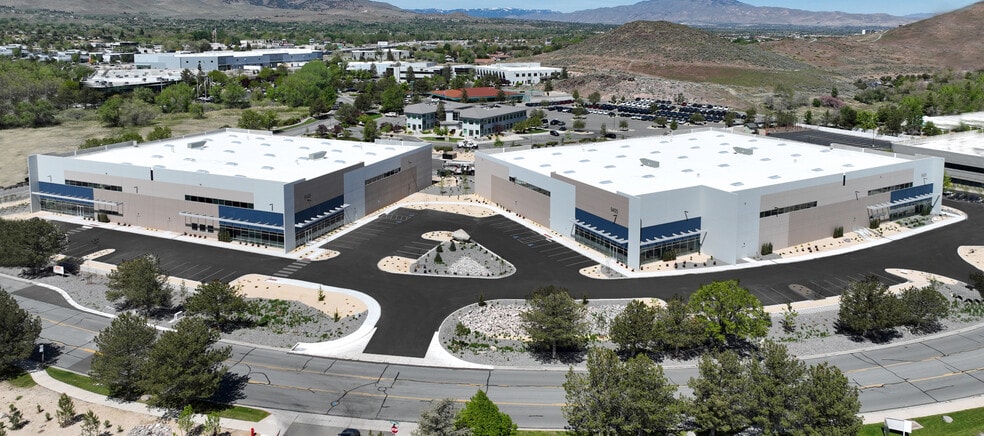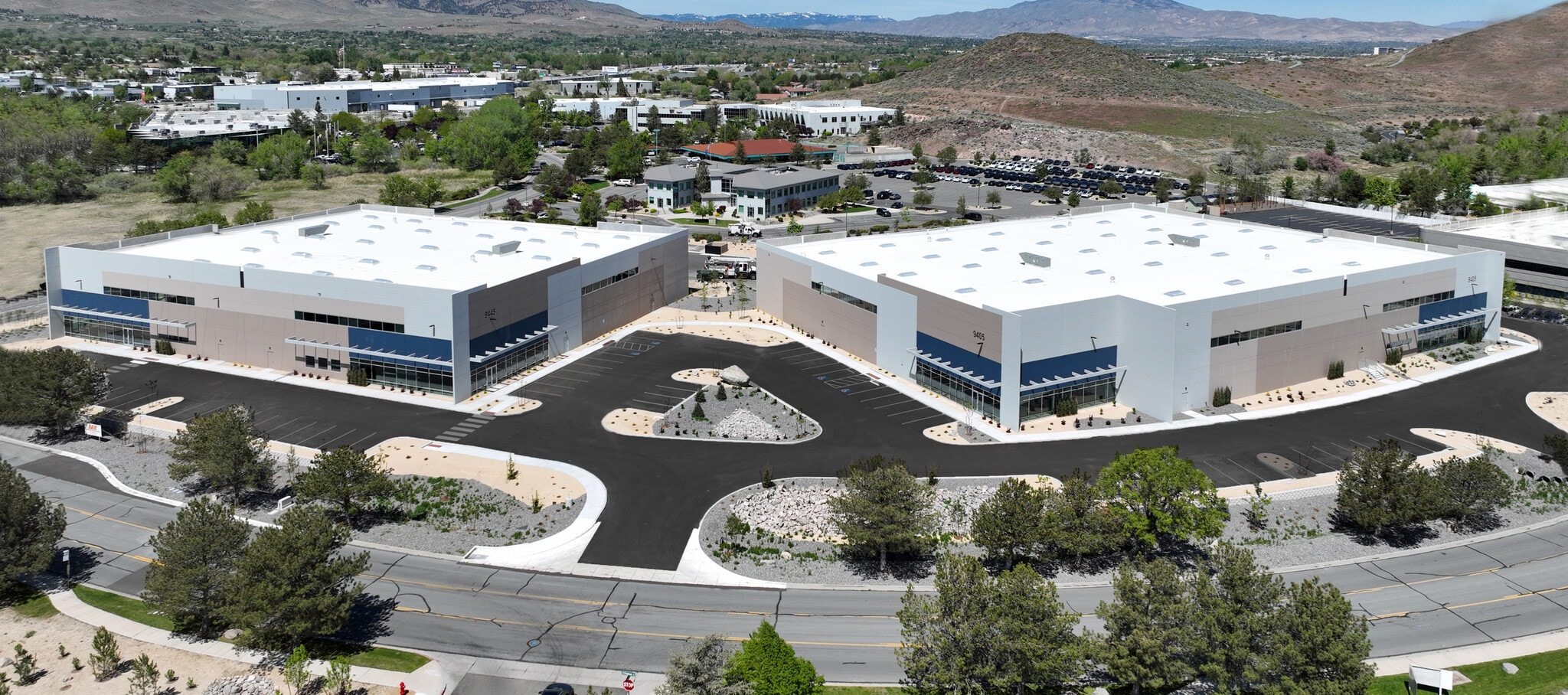thank you

Your email has been sent.

Gateway Industrial Center Reno, NV 89521 20,160 - 40,320 SF of Industrial Space Available




PARK HIGHLIGHTS
- PD Zoning
- Rigid Metal Roof
- ESFR Sprinkler System
PARK FACTS
| Total Space Available | 40,320 SF | Park Type | Industrial Park |
| Min. Divisible | 20,160 SF |
| Total Space Available | 40,320 SF |
| Min. Divisible | 20,160 SF |
| Park Type | Industrial Park |
ALL AVAILABLE SPACE(1)
Display Rental Rate as
Gateway Industrial Center
9445 Prototype Dr - Building B
20,160 - 40,320 SF
|
Upon Request
Upon Request
Upon Request
Upon Request
Upon Request
Upon Request
Building Type/Class
Industrial/B
Building Subtype
Distribution
Building Size
40,320 SF
Year Built
2025
Construction
Reinforced Concrete
Clear Height
28’
Column Spacing
60’ x 56’
Drive In Bays
2
Dock Doors
7
Levelers
3
Sprinkler System
ESFR
Power Supply
Amps: 1,600 Volts: 480 Phase: 3 Wire: 4
Zoning
PD
- SPACE
- SIZE
- TERM
- RENTAL RATE
- SPACE USE
- CONDITION
- AVAILABLE
Build to suit office 28 to 30' clear height 1,600 Amps - 480/277V - 3 phase 47 Parking spaces
- Lease rate does not include utilities, property expenses or building services
- Space is in Excellent Condition
- 2 Drive Ins
- 7 Loading Docks
| Space | Size | Term | Rental Rate | Space Use | Condition | Available |
| 1st Floor | 20,160-40,320 SF | Negotiable | Upon Request Upon Request Upon Request Upon Request Upon Request Upon Request | Industrial | Shell Space | Now |
Gateway Industrial Center
9445 Prototype Dr - Building B
20,160 - 40,320 SF
|
Upon Request
Upon Request
Upon Request
Upon Request
Upon Request
Upon Request
Building Type/Class
Industrial/B
Building Subtype
Distribution
Building Size
40,320 SF
Year Built
2025
Construction
Reinforced Concrete
Clear Height
28’
Column Spacing
60’ x 56’
Drive In Bays
2
Dock Doors
7
Levelers
3
Sprinkler System
ESFR
Power Supply
Amps: 1,600 Volts: 480 Phase: 3 Wire: 4
Zoning
PD
9445 Prototype Dr - 1st Floor
Size
20,160-40,320 SF
Term
Negotiable
Rental Rate
Upon Request
Upon Request
Upon Request
Upon Request
Upon Request
Upon Request
Space Use
Industrial
Condition
Shell Space
Available
Now
9445 Prototype Dr - 1st Floor
| Size | 20,160-40,320 SF |
| Term | Negotiable |
| Rental Rate | Upon Request |
| Space Use | Industrial |
| Condition | Shell Space |
| Available | Now |
Build to suit office 28 to 30' clear height 1,600 Amps - 480/277V - 3 phase 47 Parking spaces
- Lease rate does not include utilities, property expenses or building services
- 2 Drive Ins
- Space is in Excellent Condition
- 7 Loading Docks
PARK OVERVIEW
Two separate stand alone buildings located in the South Reno Business Park. The property has quick access to all thoroughfares, including I-80, I-580, Veterans Parkway and the McCarran Loop making it accessible to all customers and your workforce.
1 1
1 of 10
VIDEOS
MATTERPORT 3D EXTERIOR
MATTERPORT 3D TOUR
PHOTOS
STREET VIEW
STREET
MAP
1 of 1
Presented by

Gateway Industrial Center | Reno, NV 89521
Hmm, there seems to have been an error sending your message. Please try again.
Thanks! Your message was sent.



